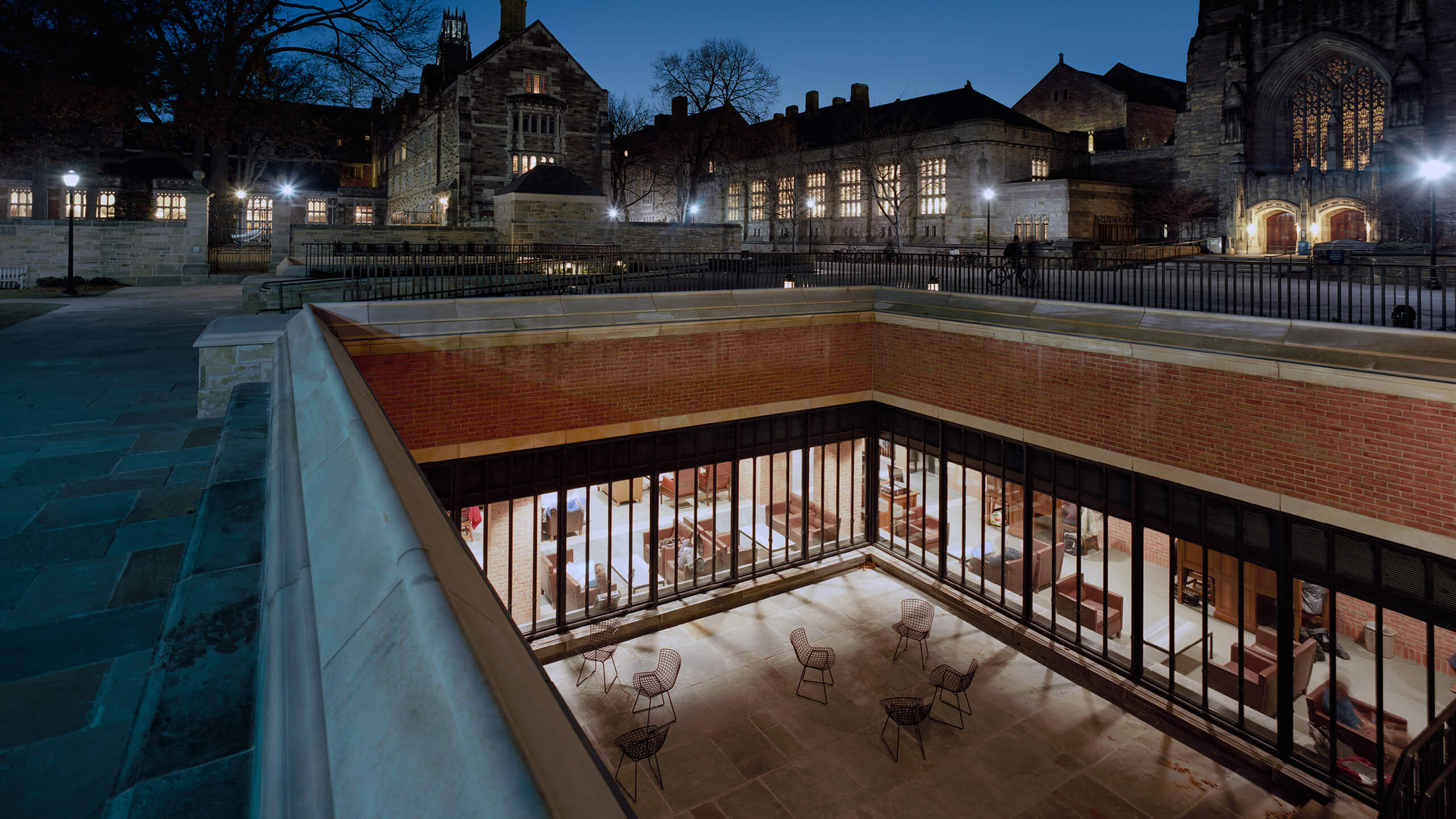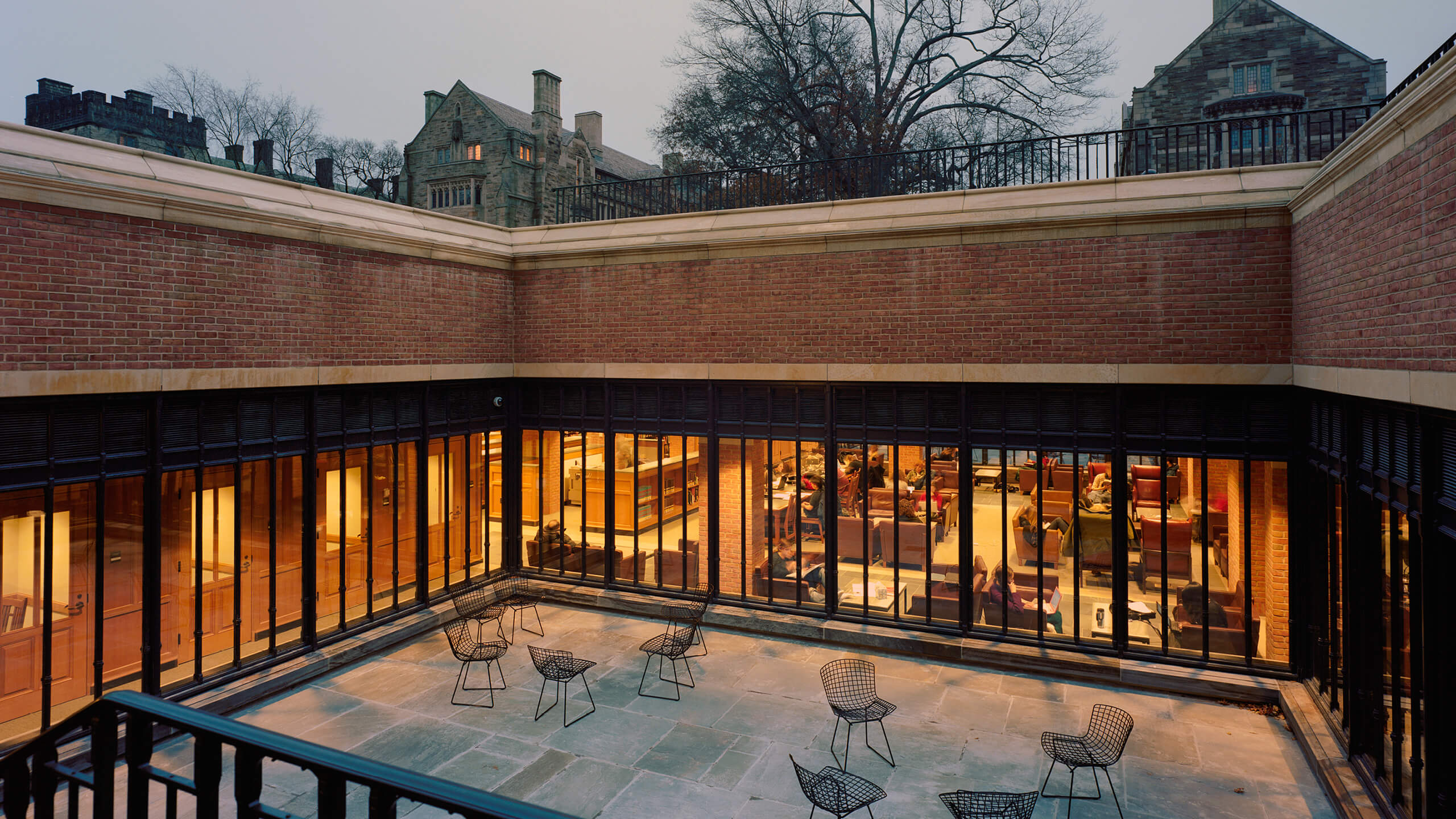Issued by BPS Marketing
Bass Library at Yale University, Connecticut, USA, a state of the art transformation of the prestigious institution’s existing Cross Campus library, has been announced winner of The Crittall Prize 2014.
The Crittall Prize aims to recognise the best application of Crittall steel fenestration in the USA, a market where the British based company, with a history of over 160 years, is a dominant player.
Designed by HBRA Architects of Chicago, The Anne T. and Robert M. Bass Library is located beneath Yale University’s Cross Campus and is a multi-million dollar renovation and reconfiguration of the existing facility.
The Crittall Prize judging panel was unanimous in its praise for the project and the architect’s application of Crittall products. Said one judge “ The project showcases an astonishing development of the standard Crittall Corporate 2000 system incorporating details appropriate to the historical setting “
Crittall steel windows comprise one of the defining architectural elements of the Library’s exterior and interior spaces. The company’s products were used for windows and interior partitions where visual continuity was desired but secure separation of spaces and acoustic privacy were also necessary.
The design harmony achieved by the project singled out Bass Library as the clear winner.
“The use of bespoke rolled and cast components is well integrated with Crittall’s specialty Corporate 2000 system and successfully ties the new building to a wider context “, concluded the judging panel.
“The combination of steel, red brick and timber forms a palate of durable, appropriately balanced materials that imbue the library with a warm atmosphere, while particularly successful is the introduction of timber doors into steel screens “.
“Overall a coherent and harmonious whole has been created “
The winning architectural practice, HBRA , receives a trip to the UK, visiting Crittall Windows’ headquarters, as well a unique inscribed Dartington crystal bowl for display in its offices.
The two runners -up in the competition, which were ‘highly commended’ by the judging panel, were: The George W. and Laura Bush Residence , Texas ( Architect David Heymann, Austin, Texas ) and Long Branch Residence , New Jersey ( Architect HS Jessup, New York ).
The George W. and Laura Bush Residence
This relatively small and sustainable house was designed as a place of ‘concrete experience in a natural landscape ‘. One room wide, and without internal hallways, the house is wrapped by a 10 ft. deep and 10 ft. high porch, entirely without columns. To move from room to room you move along the porch. There is no step down, only the landscape coming in.
In this house the steel windows are the crucial architectural thresholds. The unusual detail of their interior and exterior installation arises in relation to the extraordinary thinness – and the modernity – of the frames.
The use of Crittall products here were commended as achieving “ an elegant balance of strength and performance “ and “ a clear and coherent balance between , cladding, fenestration and internal sliding screens “ .
Long Branch Residence
This private New Jersey Shore home is primarily used as a summer residence. Crittall windows were chosen because of their aesthetic appeal and performance; the house isclose to the water and it was important to achieve the wide large sight lines with wide ‘vast openings ‘ of glass while still meeting extreme wind load and impact requirements.
The judging panel agreed that this project (which was managed through Crittall’s distributor The Robert K. Higgins Company) displayed “a sleek well-proportioned window design creating an elegant yet functional style “.
John Pyatt , Managing Director of Crittall Windows, commented “ The number and quality of the entries in this year’s competition was very encouraging and I’m delighted to say that we are currently finalising plans for The Crittall Prize 2015 , details of which will be announced shortly “ .

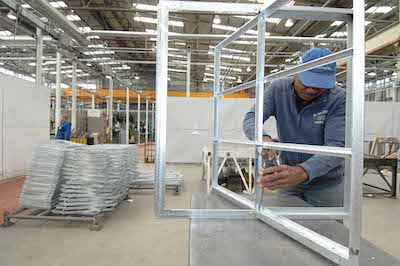 Manufacturing
Manufacturing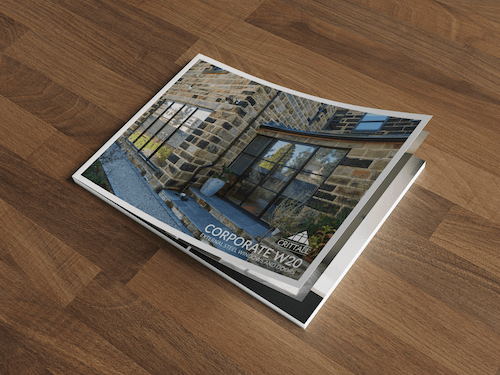 Downloads
Downloads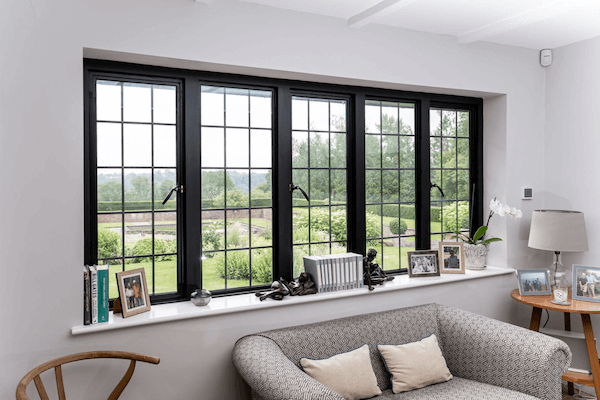 Gallery
Gallery