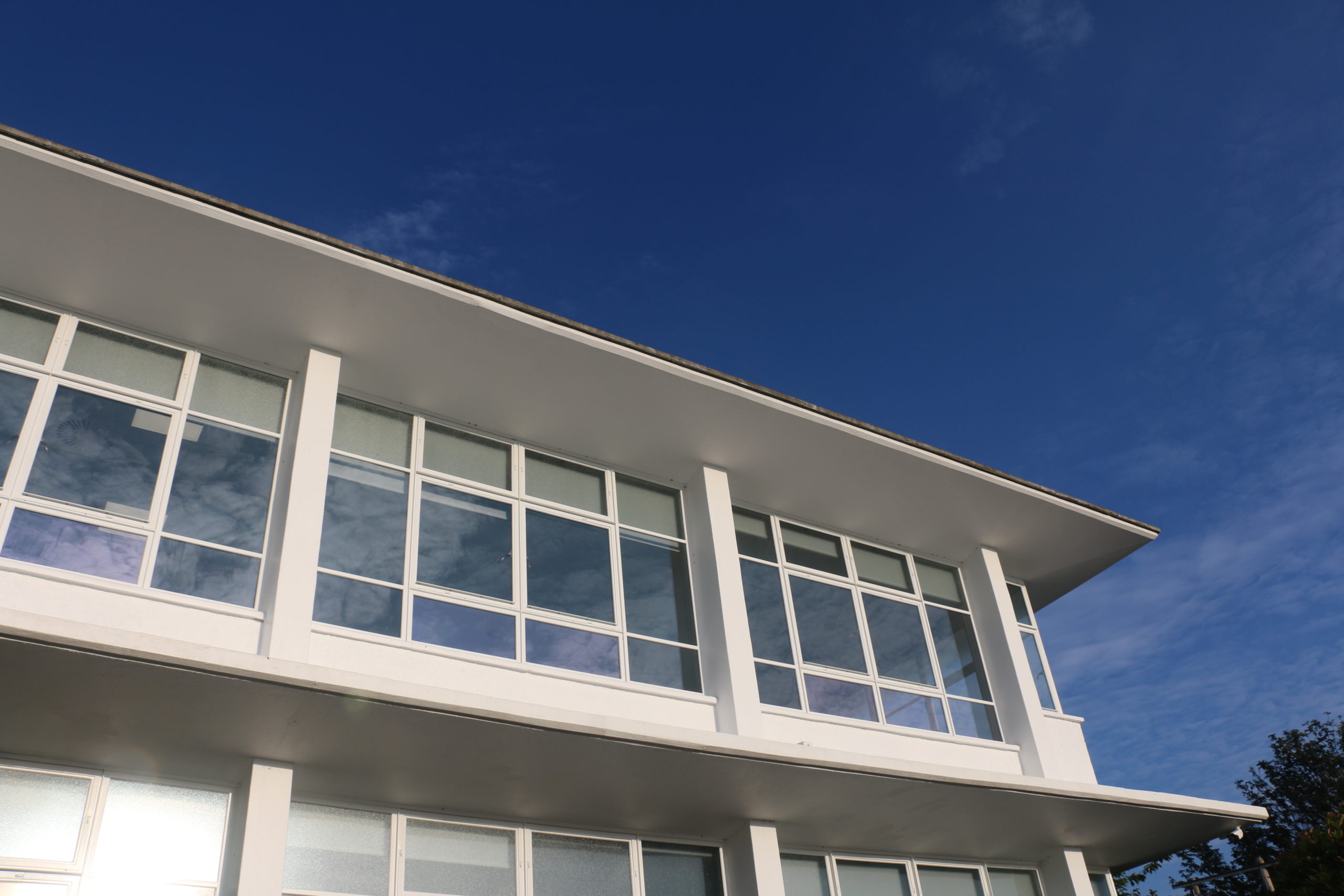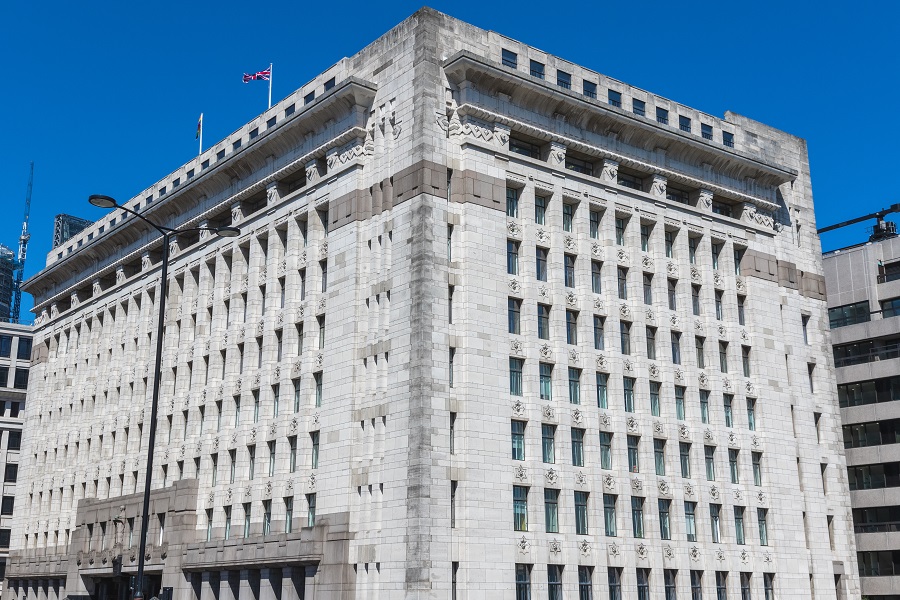A listed art deco building exemplifying reinforced concrete construction has been refurbished with Crittall Windows helping to ensure its original appearance was maintained.
Victor House was built in 1937, designed by architect Peter Lind, as a headquarters for the British Reinforced Concrete Engineering Company on the site of its extensive cement works at Pitstone, Leighton Buzzard.
The two-storey building was conceived as a showcase to demonstrate how concrete could be used in modern construction. Its reinforced concrete frame and clean lines, with white walls and window frames, made it a prime example of the ‘international modern’ style, a
British version of art deco. Its heritage importance was recognised in 1993 when it was listed Grade II.
When the cement works closed and was subsequently demolished Victor House survived as the only original building on the site which became the Pitstone Green Business Park. At this point it was purchased and refurbished by property company LaForet and won a design award from Aylesbury Vale Council.
After initial use as an office for a legal firm the building became vacant but failed to re-let as prospective tenants wanted a more open-plan layout. Also, single glazed windows contributed to large heating bills.
LaForet sought permission to convert the offices into eight apartments and architects EHW Ltd carried out negotiations with local planners who insisted that the upgraded double glazed windows should match the original fenestration as closely as possible. Crittall Corporate W20s, finished in white, were specified as a result. The building has been renamed Portland House as a reference to its original connection with the manufacture of cement.

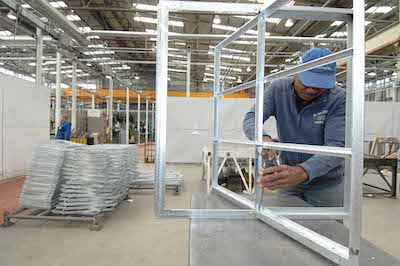 Manufacturing
Manufacturing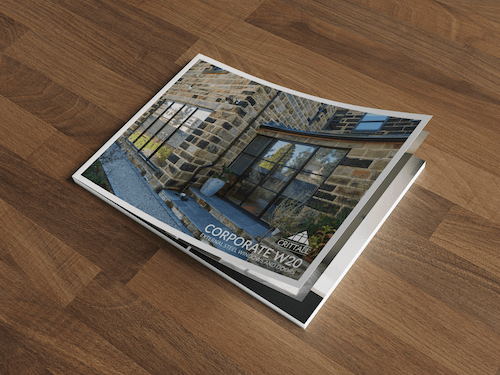 Downloads
Downloads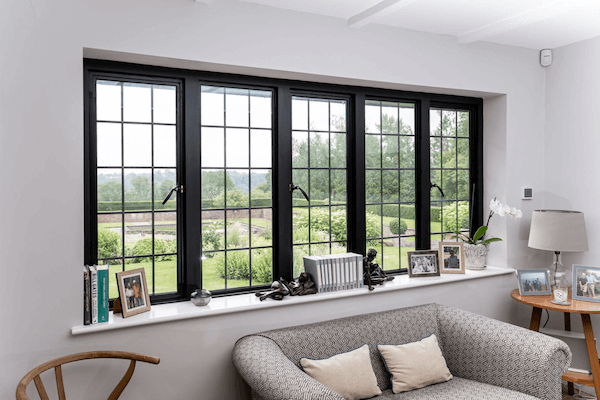 Gallery
Gallery