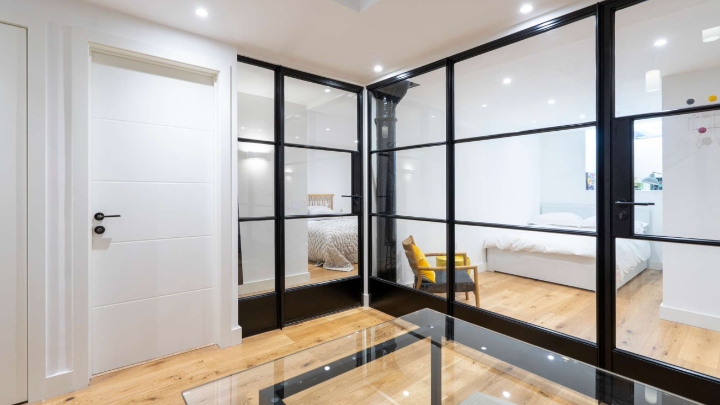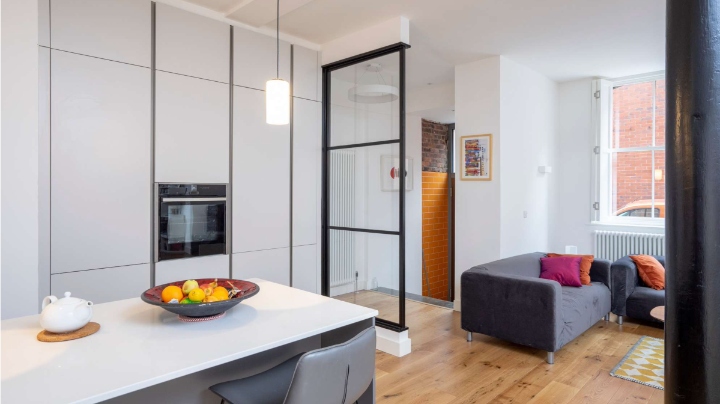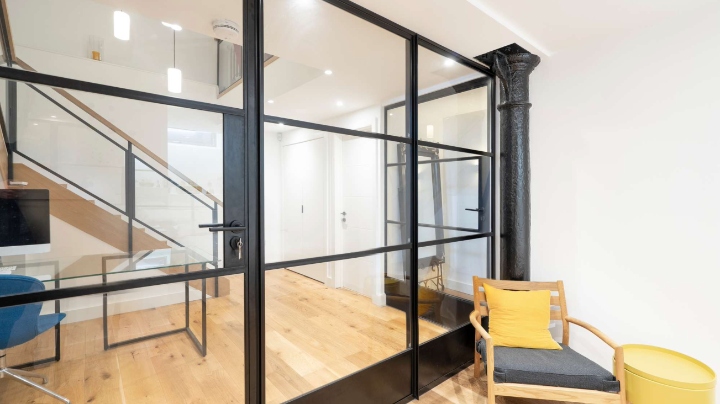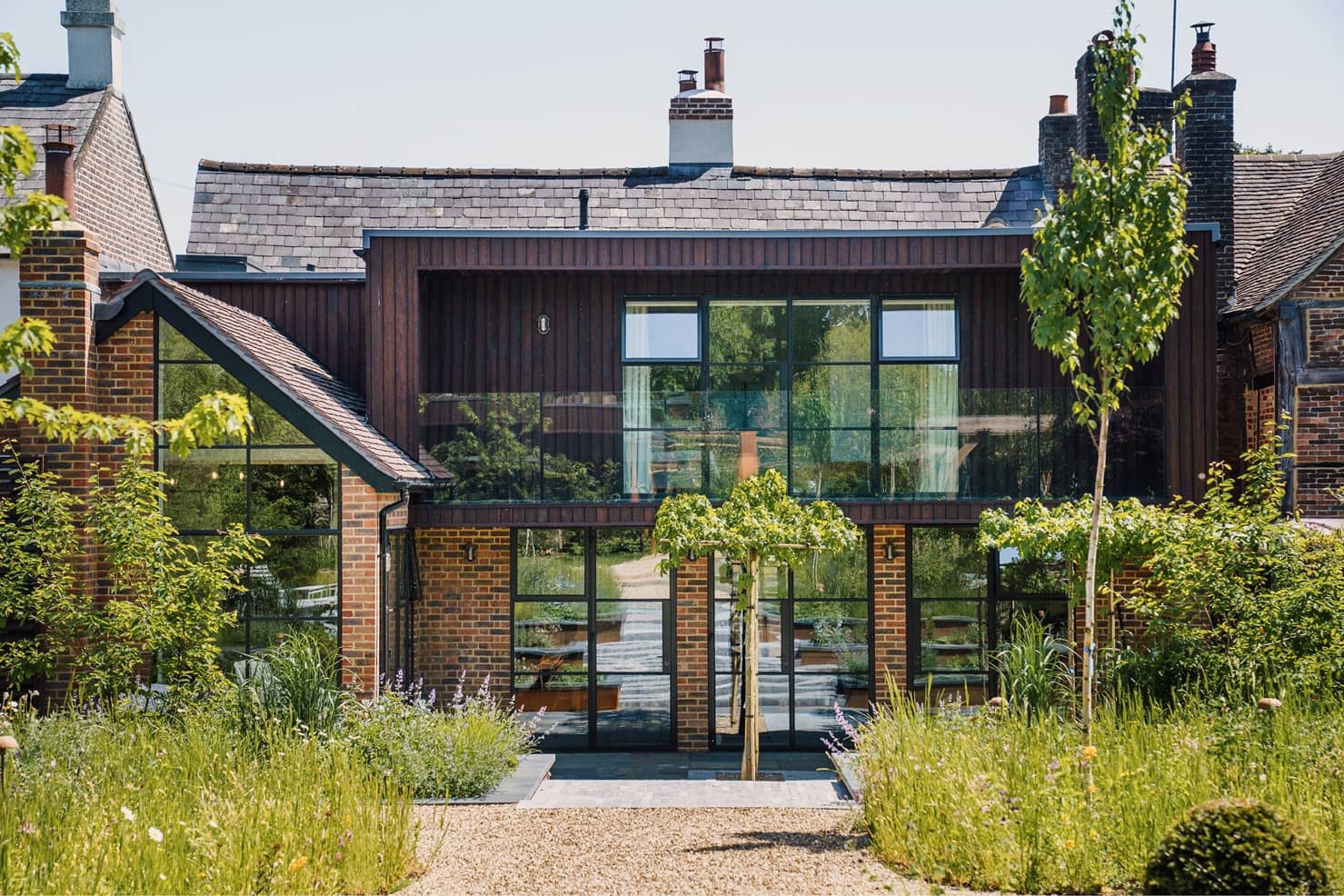After purchasing an existing office building within an old Cotton Mill in the heart of one of Manchester, the clients of this stunning project made the decision to convert the existing offices into a modern apartment.
One of the challenges of the project was making the basement a usable and welcoming space. The existing rooms were dark and did not benefit from the transmission of natural light due to lack of windows. The clients made the decision to contact their local Crittall Specialist Partner, who handle local home owner projects from initial enquiry to completion, after in depth web research.

Crittall offered the opportunity to create a vast transmission of light throughout the the ground floor by glass screens to each of the bedrooms to allow the light to flow.
The use of Crittall Innervision screens was the perfect choice, the steel Crittall screens can be used in place of a wall whilst still complying with building regulations.
The sleek black frame gives a nod to the industrial heritage of the original cotton mill and tie in well with the cast iron columns running through the building.
The architectural aesthetic created by the use of the Crittall screens gives the home an industrial and modernist feel , whilst maintaining the original character of the building.
Having a staircase manufactured locally in a similar design to the glass screens as well as adding a further Crittall partition to the main floor of the apartment tied the idea of a fully glazed look throughout the house and further allowed light to flow through.
The result is a bright open space that is perfect for modern city living, whilst still maintaining the original historic feel of the building.
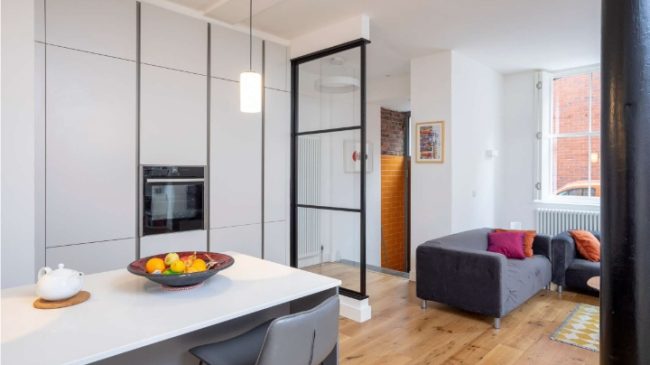

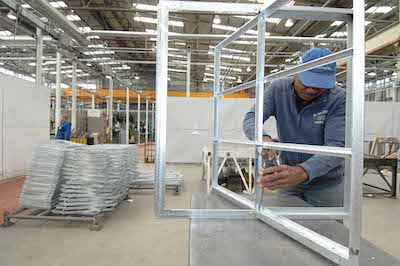 Manufacturing
Manufacturing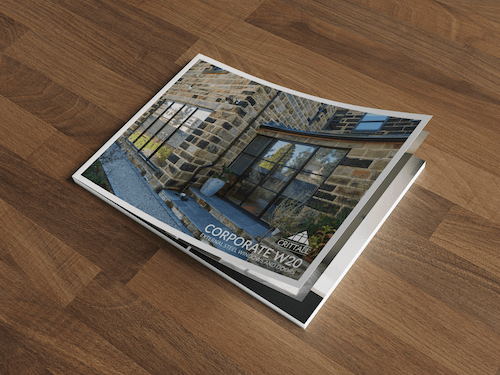 Downloads
Downloads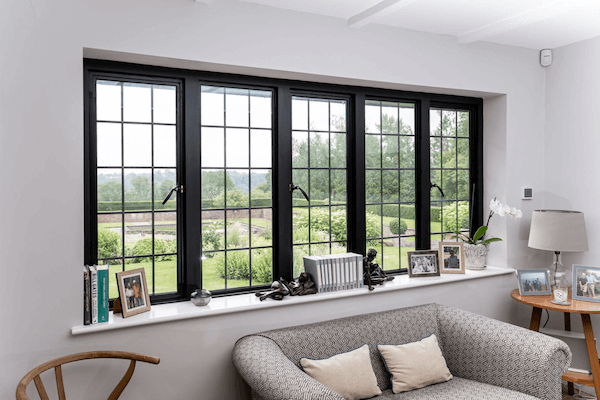 Gallery
Gallery