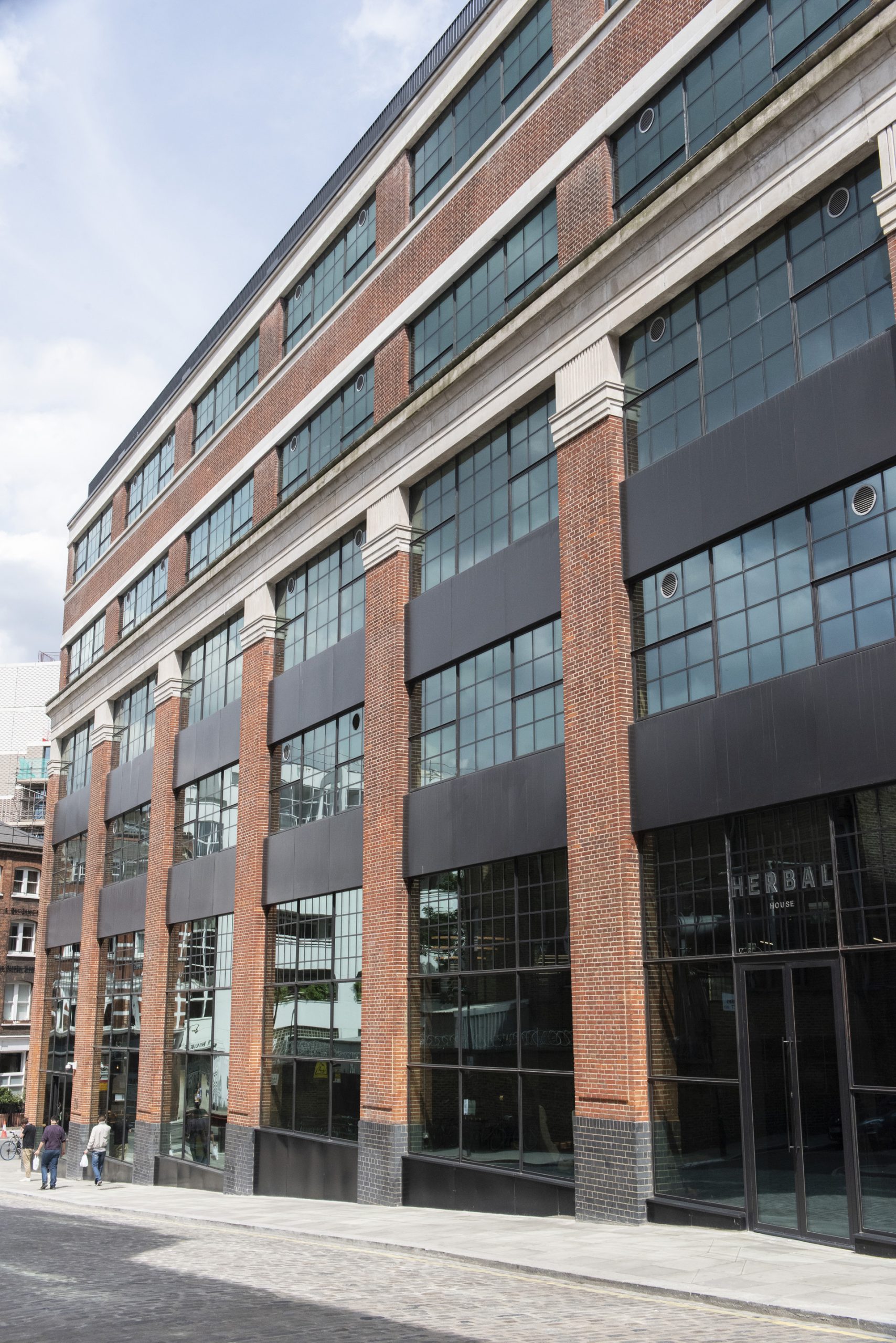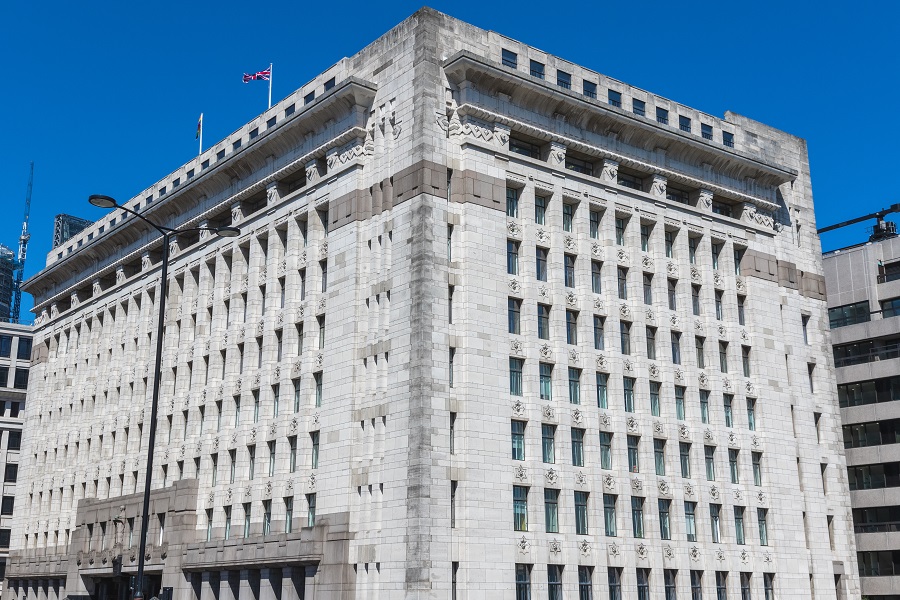An industrial building that was a hub of printing, graphic arts, photography and the music industry during its illustrious 90-year history has undergone a 21st century transformation with Crittall Windows ensuring that it retains its traditional aesthetic.
Herbal House, close by the City of London in Farringdon, was built in 1928 as the print works for the Daily Mirror. A defining feature of the then six-storey building was its horizontal bands of Crittall steel windows providing extensive daylight for the work carried on in the interior.
The London School of Printing and Graphic Arts occupied upper floors from 1949 and, when the Mirror relocated in 1960, the vacated space was occupied by a mix of tenants, including photographers, art students and film producers. Leading actors and musicians were among its regular clientele and a clutch of 80’s iconic music videos were shot there.
In 2016 owners Allied London appointed architects Buckley Gray Yeoman to mastermind the refurbishment to create workspace that would meet the demands of digital, design and creative businesses of the future.
The decision was taken to maintain the industrial character of the building with the space expanded by two rooftop floors and the basement divided to provide two lower level workspaces.
Existing brickwork and stone detailing was repaired and refurbished and the original Crittall windows replaced with modern equivalents, in this case Corporate MW40s with spandrel panels. Crittall Cold Form Doors and MW40 external and internal screens were also installed in the double-height ground floor. The slim profile of the steel framed windows allows maximum light to enter throughout the more than 100,000 sq ft of new workspace and they, and the internal screens, also contribute to the effect of a new lightwell that draws light through the building down to lower levels.
MW40 features a high performance double weather seal and is supplied hot dip galvanised with a low maintenance Duralife polyester powder coating. It also offers high levels of thermal and sound insulation.
Its specification has contributed to the building retaining its identity and heritage as one crafted for industry but carefully restored for the businesses of today and tomorrow.
Photography courtesy of Oliver-Pohlmann photography.

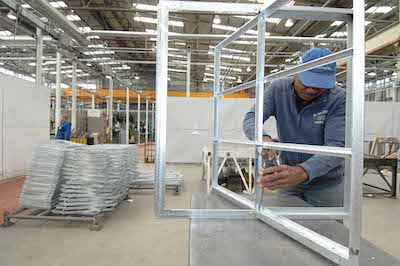 Manufacturing
Manufacturing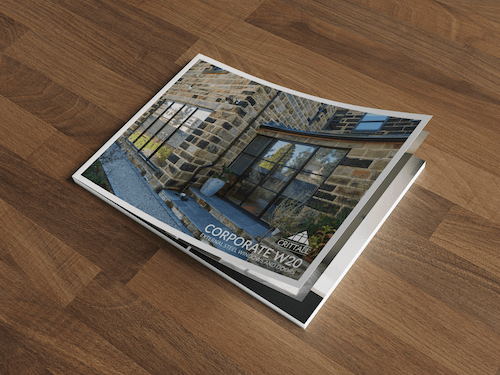 Downloads
Downloads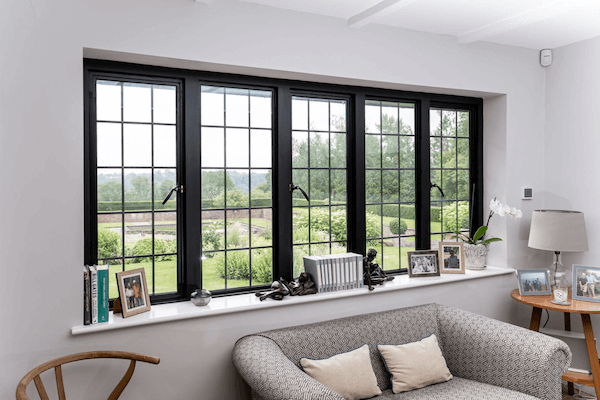 Gallery
Gallery


