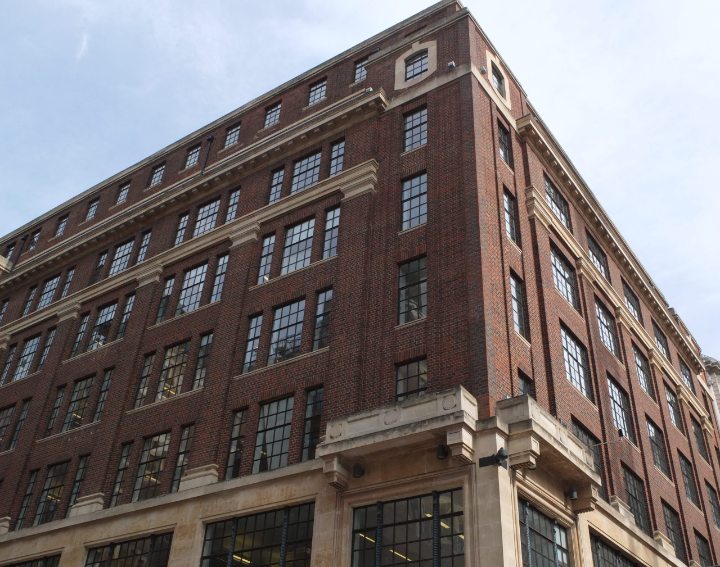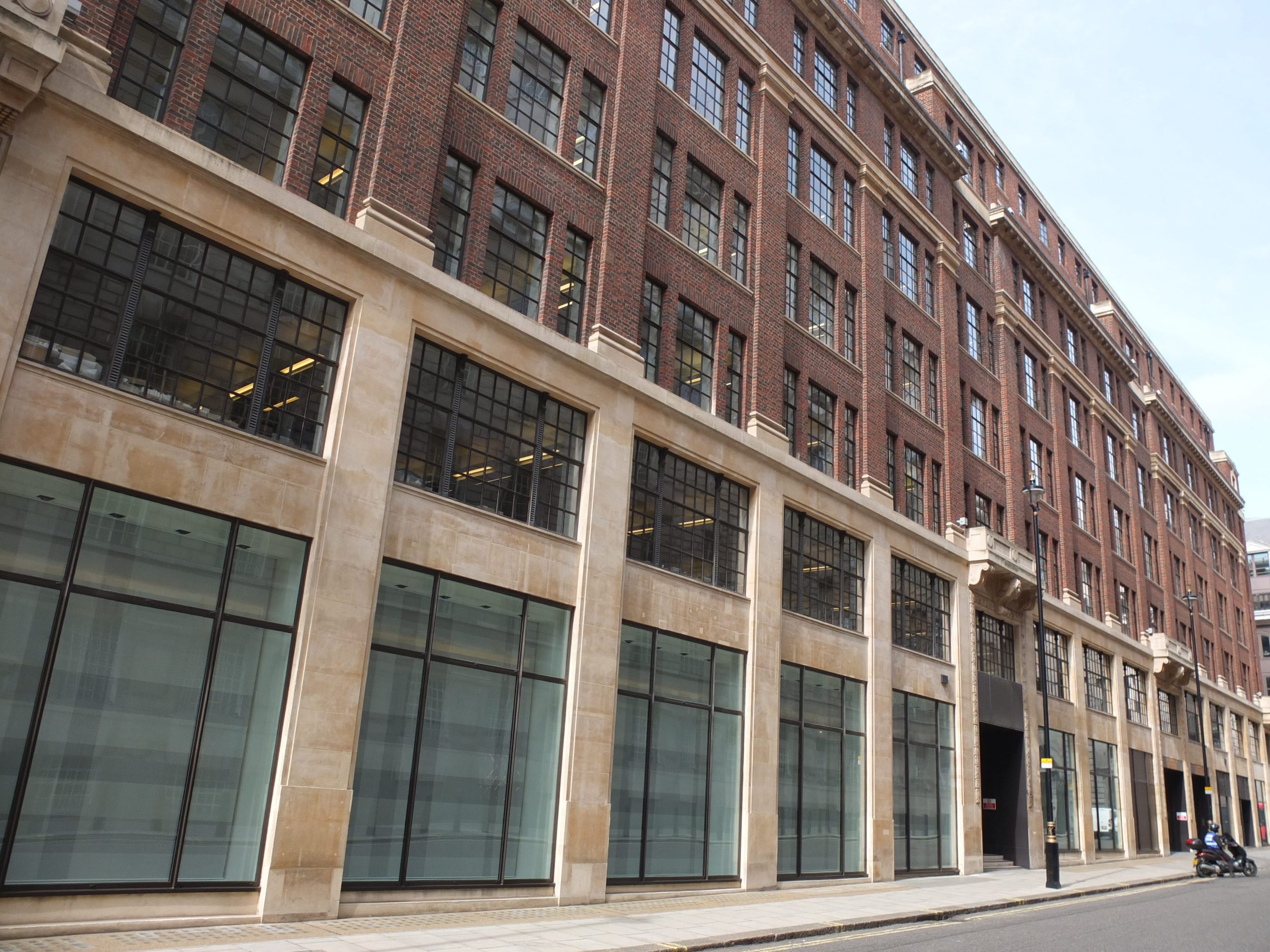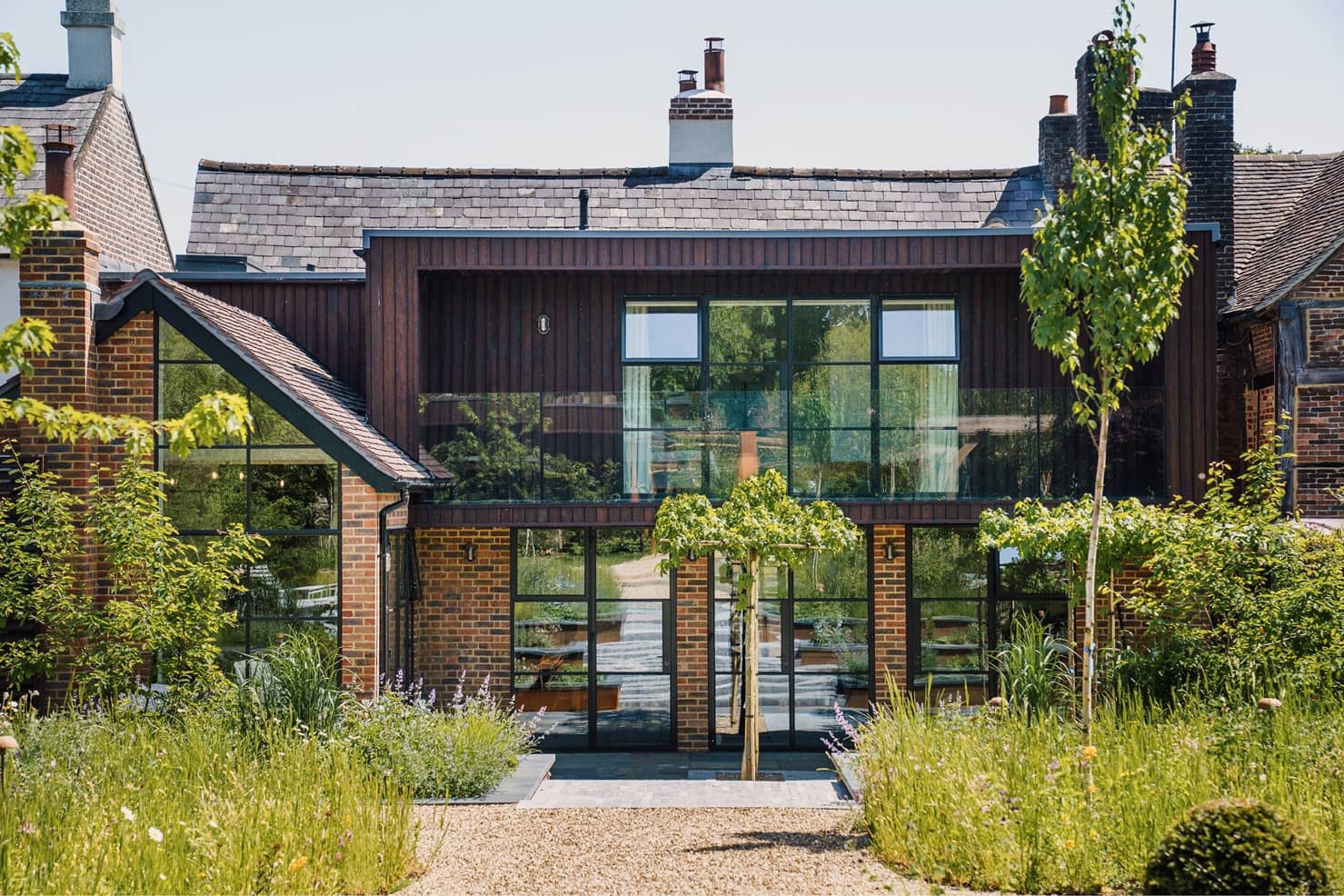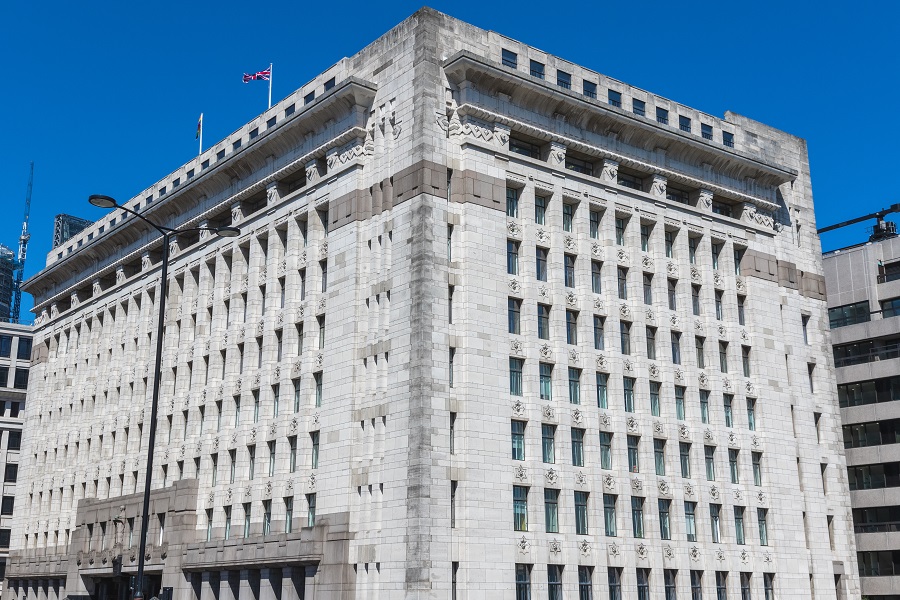The new headquarters of the Burberry Group has been purpose designed to house the organisations workforce and operations at Horseferry House in Westminster. And to complement the customised individual interior of the 160,000sq ft eight storey building, Crittall Windows have been installed.
The building was originally built in the 1930s and, following its transformation, boasts cutting edge showrooms and a modern, contemporary office space which retain some of the original architectural features. The commercial steel windows were installed as a like for like replacement scheme to fit in with planning schedules for the Westminster area, and Crittall W20 profiles were specified. Additionally, we also supplied glazed steel screens for the interior in keeping with the aim of the refurbishment, to create light and a modern working office environment. This is the first time that all of Burberrys employees are housed together under the same roof.
The internal steel glazed screens were an integral part of the interior design scheme, with the original lightwells transformed into dynamic daylit circulation spaces, made active by the incorporation of steel framed bridge links connecting the two halves of the building. The use of the screens have opened up the space as intended, allowing natural daylight to be part of the interior lighting scheme. Externally, the replacement windows in Burberry Brown match the interior and comply with all planning requirements by the local authority. We matched the small pane detail with the W20 profiles, which offer very narrow sightlines that do not detract from the beauty of the original architecture and style of Horseferry House.
The building is now complete and with Crittall glazing featuring both inside and out, presents a fitting and contemporary home for the world-renowned Burberry name.

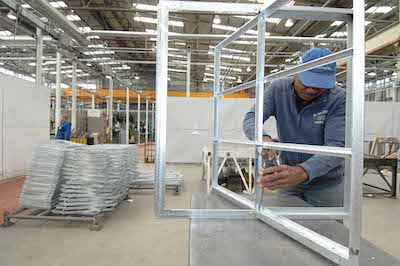 Manufacturing
Manufacturing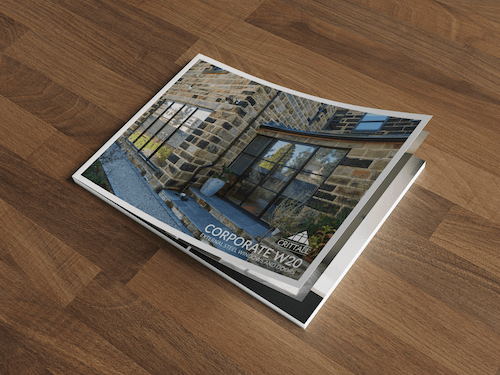 Downloads
Downloads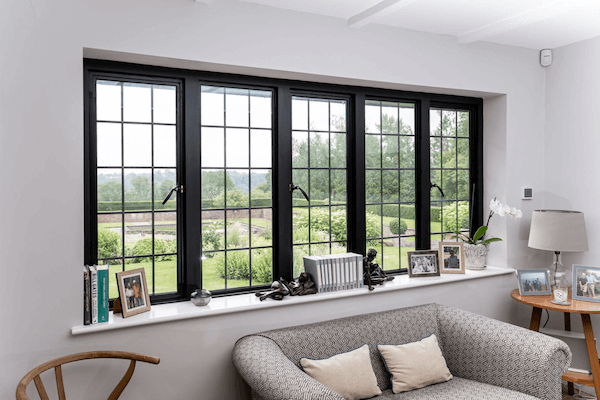 Gallery
Gallery