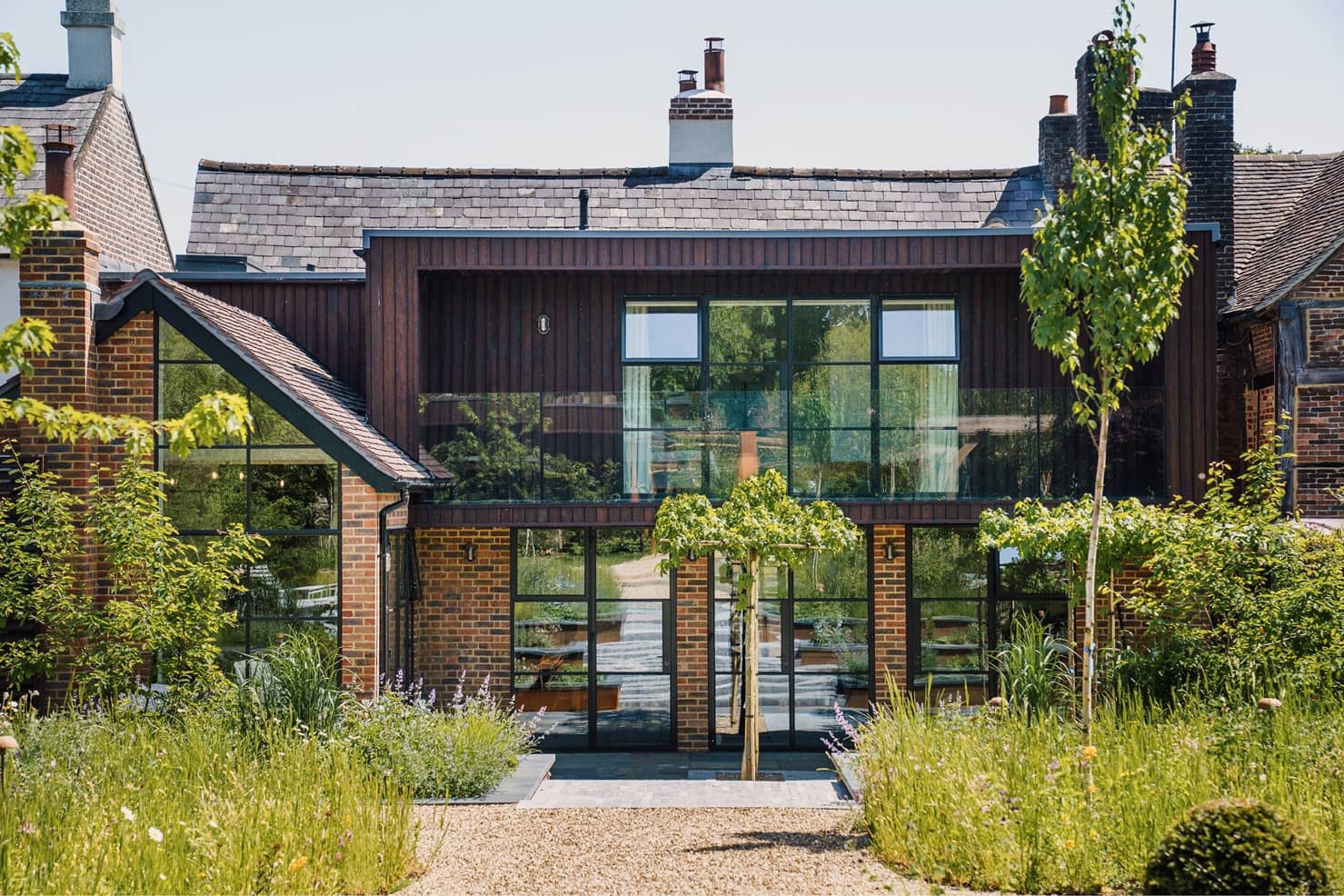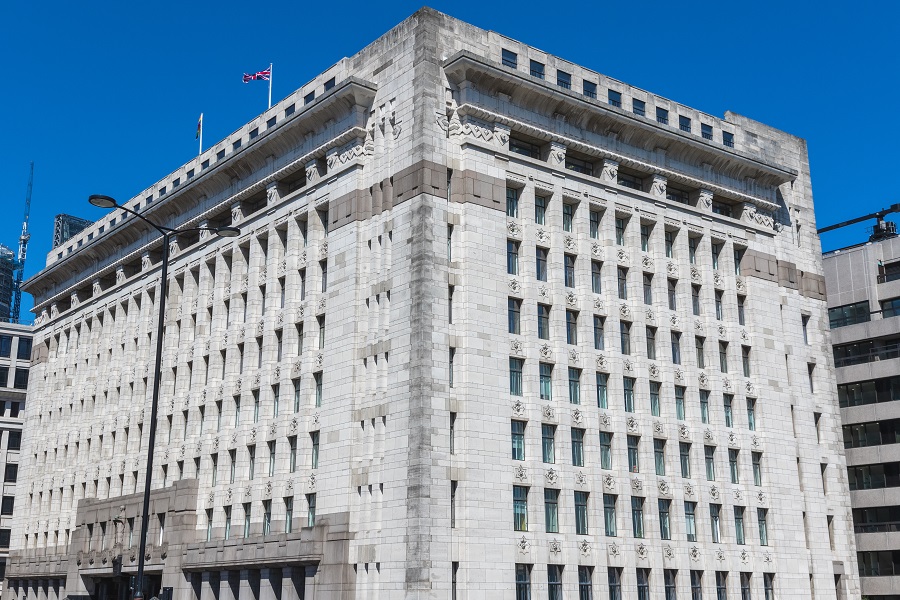Successful supermarket chain, Lidl, faced an unusual challenge with its plans to develop a store on the Lower Bristol Road, one of the main routes into the city of Bath. Occupying the chosen site was an empty and vandalised single storey industrial building circa 1966.
Lidl invariably plumps for new-build stores but, having split the acquisition of the site with a property developer, the new owners demolition plans were thwarted by an unexpected Grade II listing.
The reason for English Heritages attention was the mode of construction of the otherwise unremarkable structure. The 57,000 sq ft. building was the first example in the UK of the use of the Mero Space Frame. This German system, incorporating solid steel tubes of standard length connected by spherical metal nodes, was designed to support the roof with the minimum number of columns thus creating a relatively clutter-free space for manufacture, in this case high-end furniture for customers such as Harrods and the Cunard shipping line by well-established local firm Bath Cabinet Makers.
Birmingham-based Lapworth Partnership, which has designed a number of Lidls new stores, was engaged to meet the challenge and worked with Bath and North East Somerset Councils conservation officer and English Heritage in the South West region to arrive at an acceptable refurbishment and upgrade of the building.
The technology at the time the original building was constructed was restricted. So it was modular panels with single glazing with louvres, says architect Michael Lapworth. It was a very basic industrial structure with no insulation in the walls and continuous glazing to show off the space frame.
Having achieved listed building consent the firm set out, in Lapworths words, to create a modern version of the existing. In order to replicate the slenderness of the original aluminium fenestration a steel window system was selected for all the continuous high-level glazing.
The only choice for this was the W20 frame system from Crittall, says Lapworth. The company supplied banks of coupled W20 and MW40 section fixed frames, double glazed in long runs. These were interspersed with bespoke insulated pressings both internally and externally to allow a link between upper and lower level windows, roof and internal services.
Another element was a narrow metal fascia running at roof level around the building. This was recreated in steel together with its specially designed fixing system to replace the original aluminium and asbestos sill.
A further aspect of the original design is a series of large louvred panels that originally had been attached to internal plant but which were an important visual element of the external elevation. Crittall reproduced these metal louvres.
The result is a new building that still exemplifies the use of the Mero Space Frame that stirred widespread comment in the construction and architectural press 50 years ago.
Lidl Property Director James Mitchell, said:
Lidl are delighted to have completed the refurbishment of the Grade II listed former Herman Miller building on Lower Bristol Road, Bath. This project has had many challenges at every stage not least the physical refurbishment of the building. We are extremely pleased with the outcome and the feedback from our new customers has been excellent. The Crittall supplied window system has perfectly recaptured the spirit and rhythm of the original building whilst at the same time bringing it in to the 21st century. We now look forward to serving our new customers in Bath and hope to work with Crittall Windows again in another project soon.
Opened in April 2015 the store, one of Lidls largest, occupies some 60% of the interior.

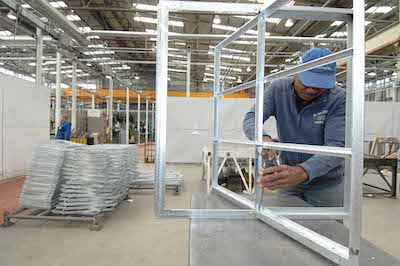 Manufacturing
Manufacturing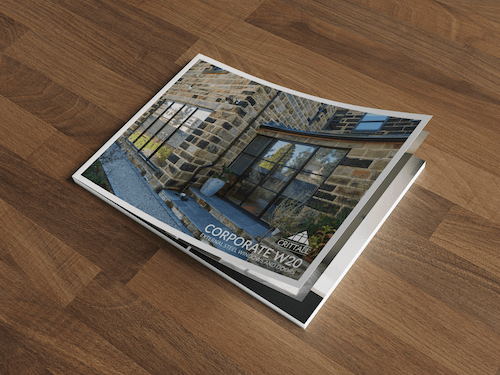 Downloads
Downloads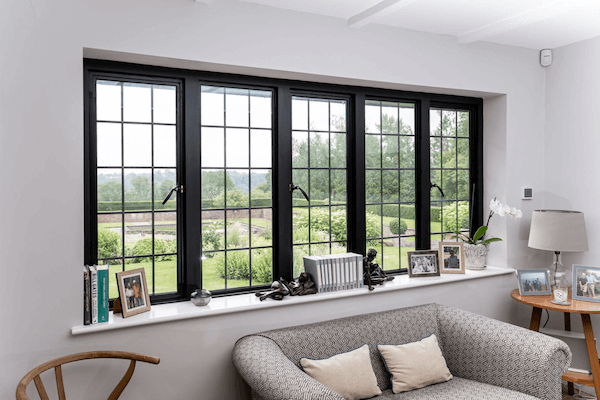 Gallery
Gallery