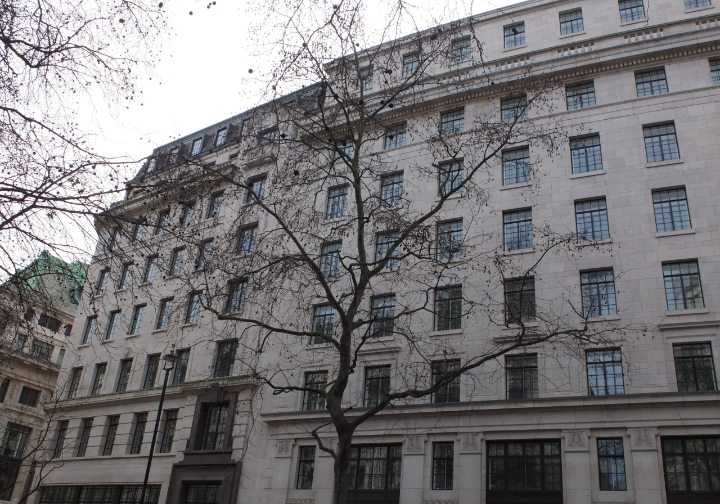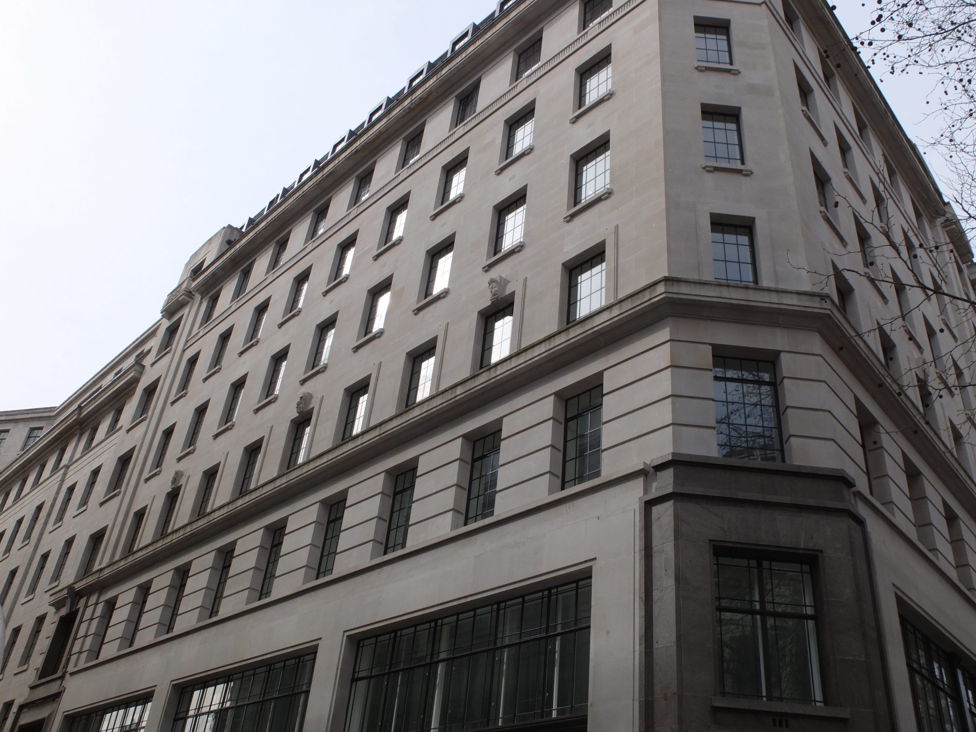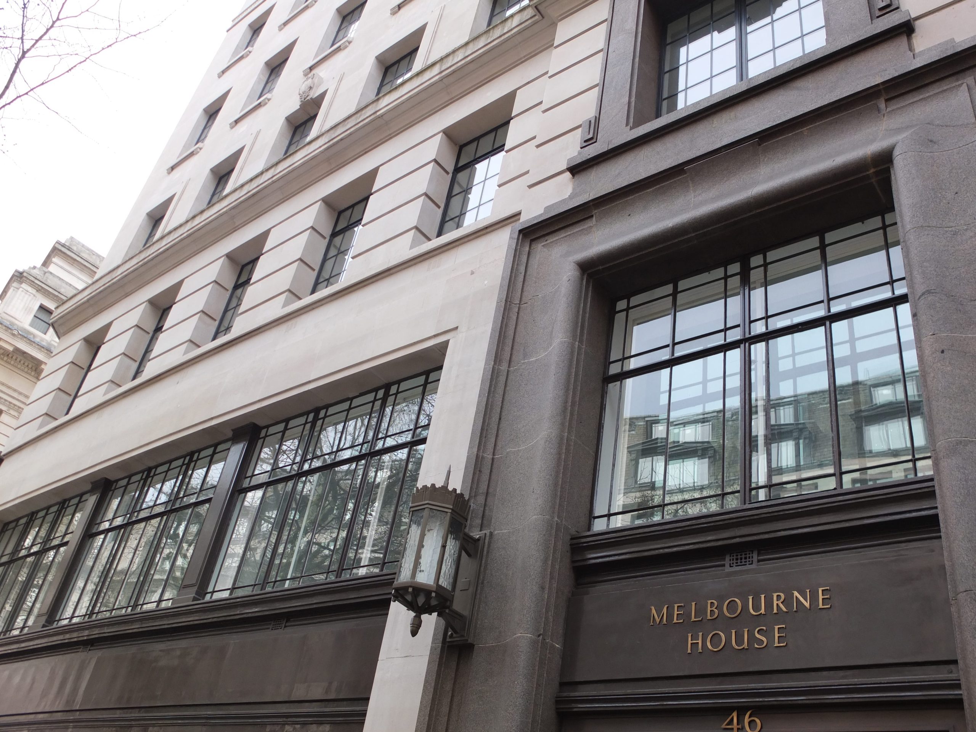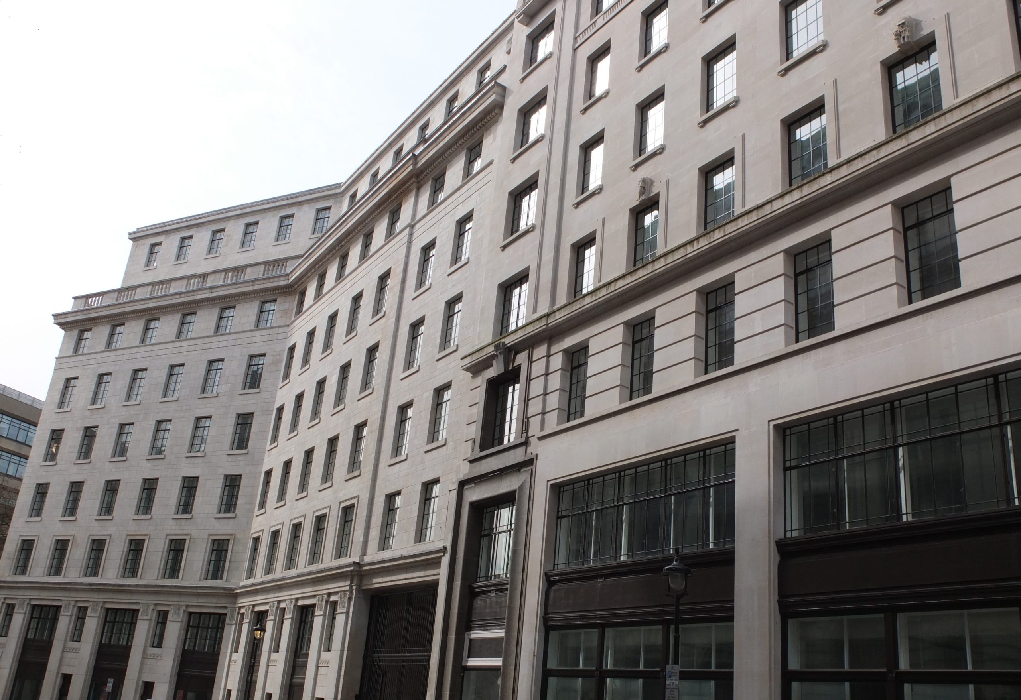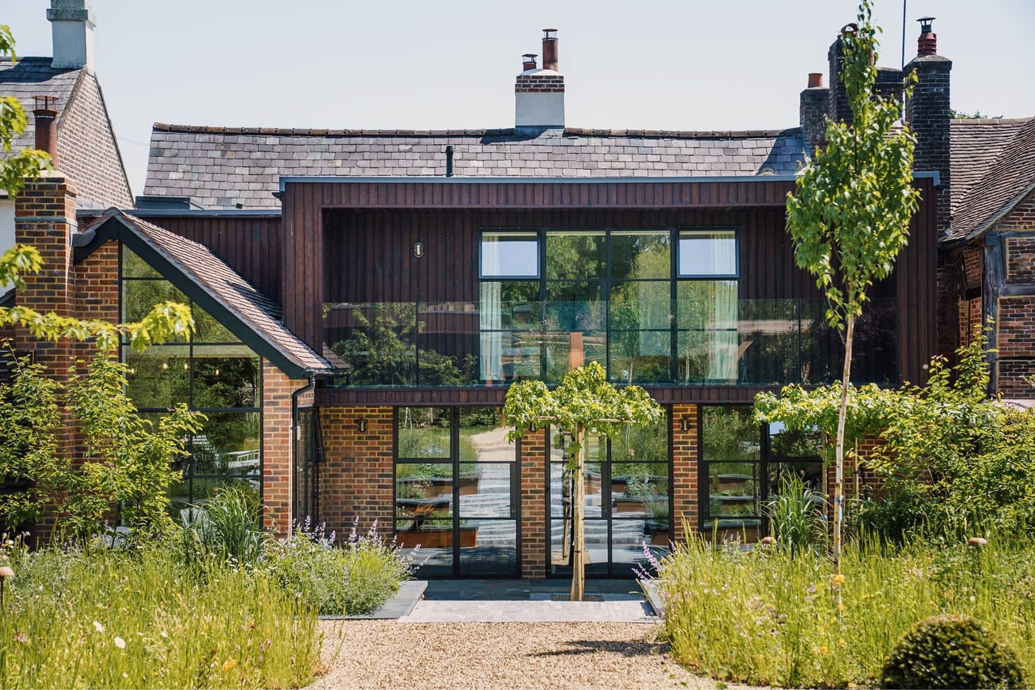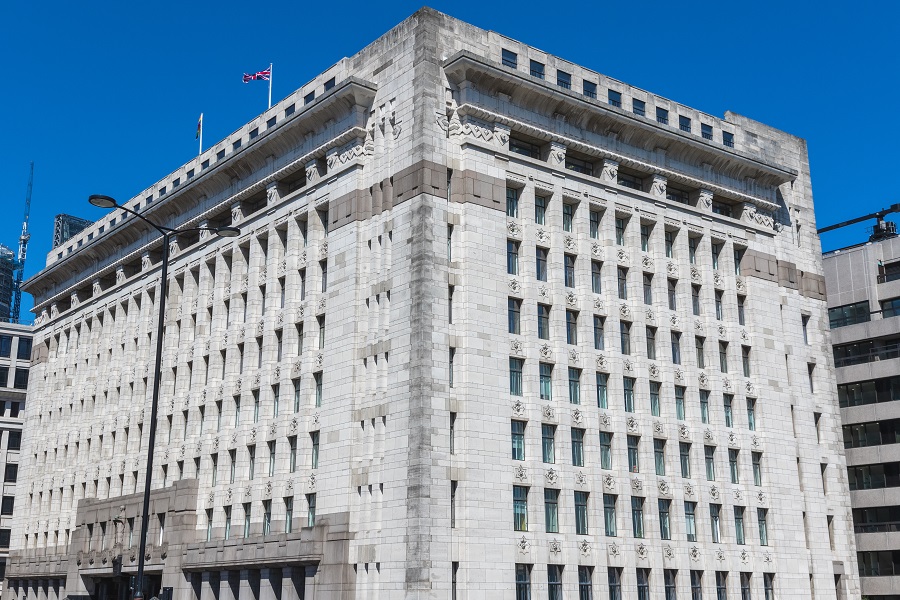Melbourne House is one of four buildings that comprise central London’s Aldwych Quarter, a 450,000 sq ft complex original built as offices that once housed the global headquarters of the BBC World Service. The four buildings provided John Robertson Architects with the largest refurbishment project in the centre of the capital in recent years. It was completed in 2014.
The buildings were originally designed between 1923 and 1929 although 37,715 sq ft Melbourne House underwent a major refurbishment in 1974 that involved some significant alterations including the removal of original subdivided windows and their substitution with undivided, plain glazing. This seriously compromised the external appearance of the building.
The latest refurbishment, undertaken by main contractor ISG, involved a complete remodeling and re-configuring of the accommodation as well as the replacement of all windows between the second and eighth floors with new double-glazed openable Crittall Corporate W20 windows. Project architect Liam O-Grady from John Robertson Architects explains:
The design of the windows with glazing bars is in keeping with the original 1929 design and also complements the scale and detail of the original windows in the neighbouring buildings. Similar to its neighbours, the external frames are finished in black, whilst the internal frames are finished in white to ensure a bright neutral internal appearance.
The black frames, viewed from outside, however, provide a striking contrast with the white Portland stone façade which has been painstakingly cleaned to restore the building to its former glory.
The specification of openable windows also enables the glazing to be cleaned from inside the building, mitigating the need for a costly BMU at roof level, whilst the double glazed units contribute towards a BREEAM Very Good certification.

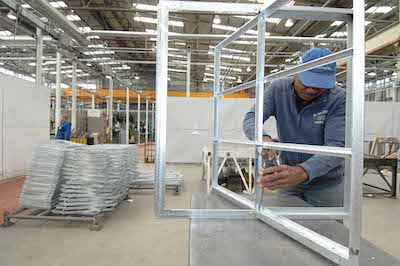 Manufacturing
Manufacturing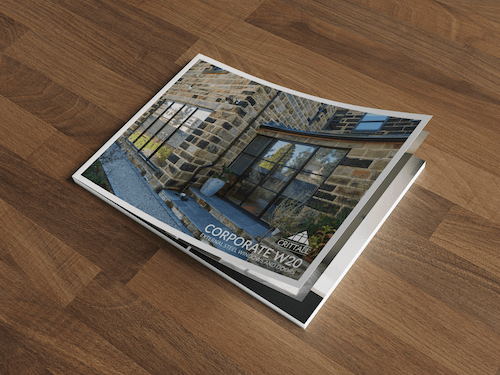 Downloads
Downloads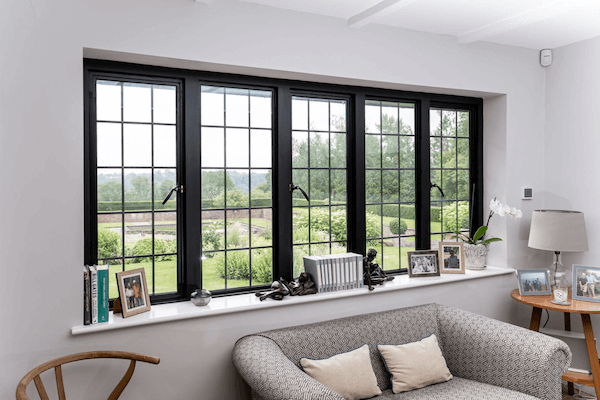 Gallery
Gallery