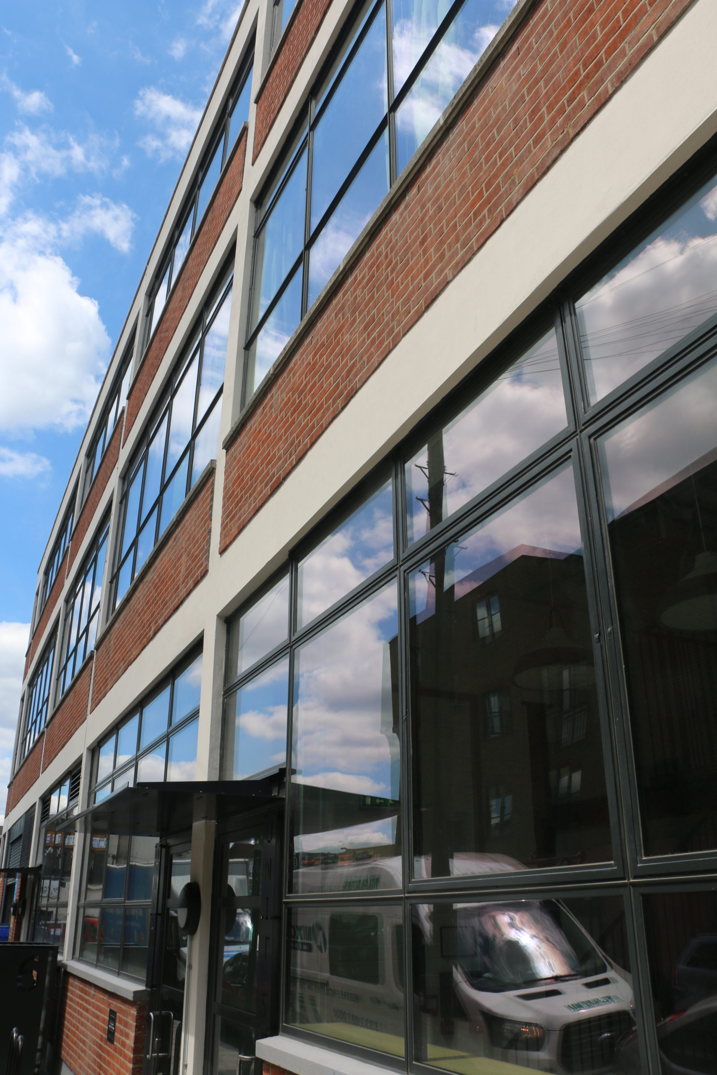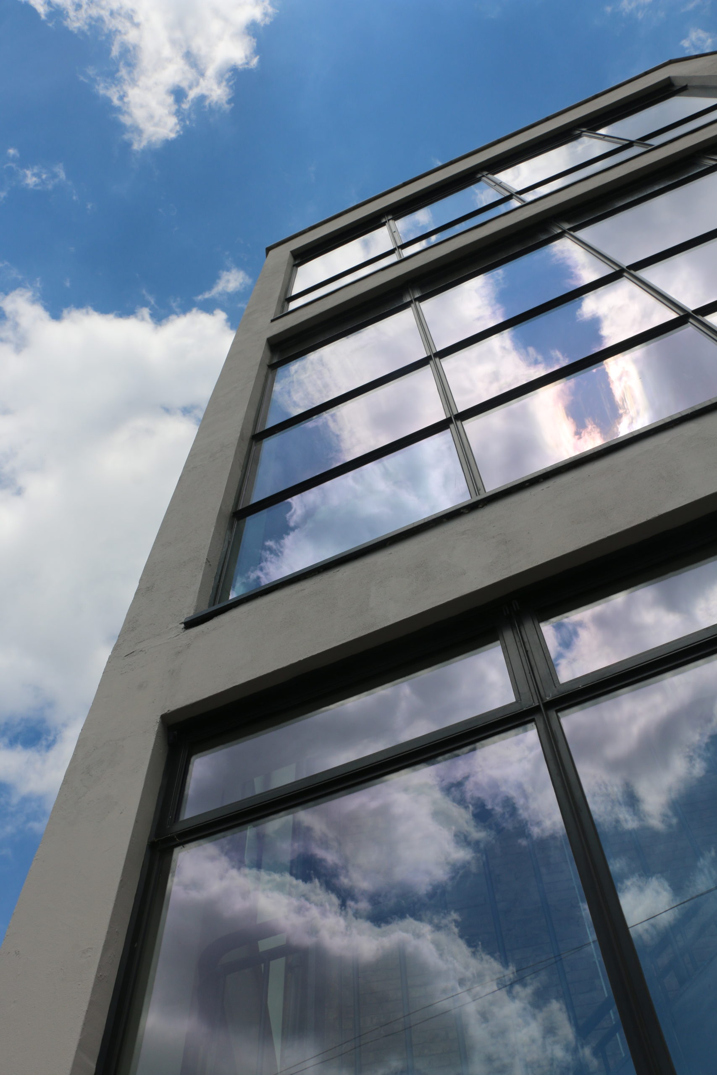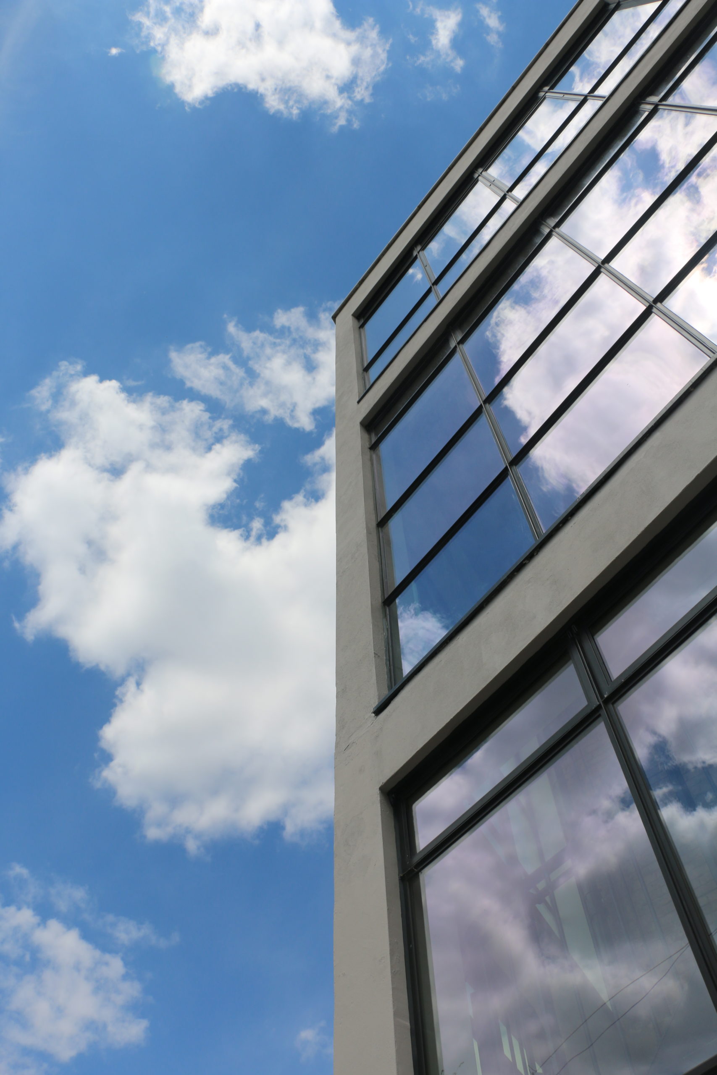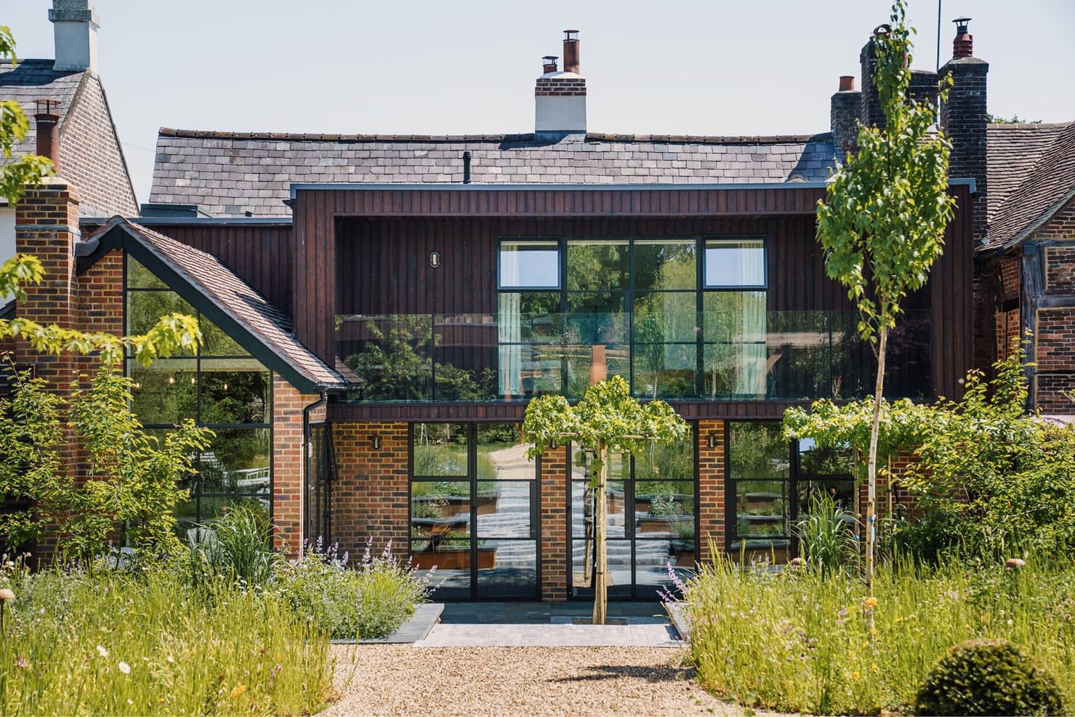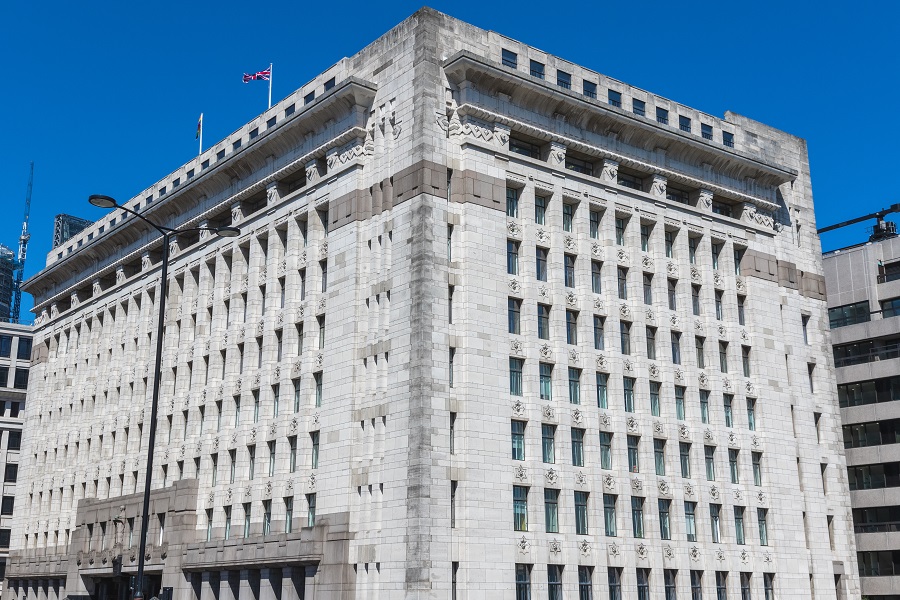A former north London paints warehouse has been transformed into a mixed development of apartments and commercial premises with Crittall windows, doors and screens featuring throughout the project.
Bentley House in Dalston in the borough of Hackney dates from the 1950s when it was occupied by Leyland Paints. The building now houses 18 apartments on the first, second and third floors including a new roof-top extension with private terraces providing views over the London skyline.
Mezzanine levels within the ground floor plus a rear extension create more than 900 square metres of flexible workspace and a retail unit.
Work on the building, which is situated within the De Beauvoir conservation area, had to satisfy the requirements of the local planning authority that insisted that any amendments to the exterior elevations should be handled sensitively. MAP Architects specified Crittall to retain the industrial character of the building and its distinctive, black framed fenestration. Both W20 and MW40 windows were installed together with Janson ECO 60 CF doors. Internal spaces were divided using Innervision screens.
Glazing varied from 16mm to 35mm and included solar control, acoustic solar control, clear sandblast and opaque depending on requirements.

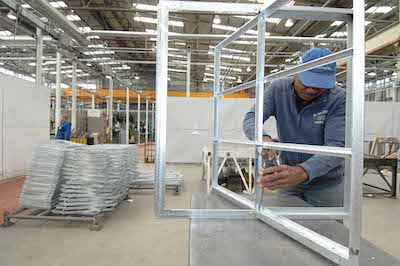 Manufacturing
Manufacturing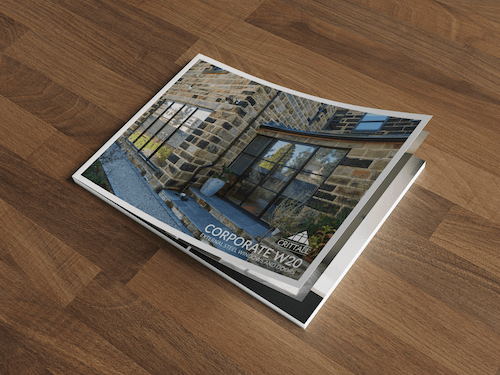 Downloads
Downloads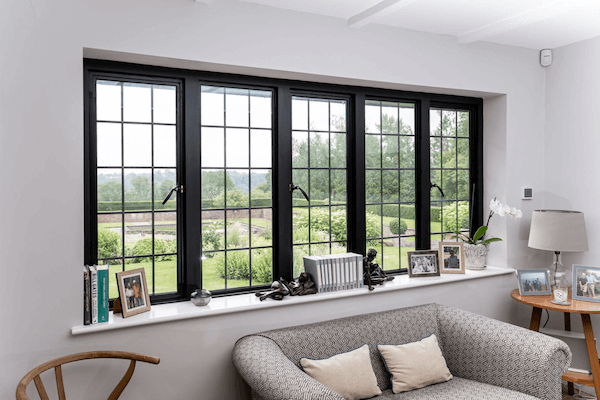 Gallery
Gallery